April 26, 2024

This architect draws floor plans at full scale for the client to understand the spatial relationships of the project.
When we design a hotel, for example, we will construct a full scale mock-up, with walls, etc, of the typical guestroom types so the client has a clear idea of each room, the amount of space in the rooms and the relationship to windows and doors. At that time, the plan may be revised or approved.
We want to ensure, before multiple suites are built, that everyone is clear on the layouts.
March 29, 2024
Rammed Earth:
Nando’s restaurant in Chesterfield, UK
A new method that is actually very old has become popular and that is rammed earth walls.
The colors can be beautiful and are always interesting in their variation.
The layers are compressed gravel, sand, silt and clay with a little of cement added to provide greater strength to the wall. In terms of sustainability, the earth is a natural resource that can be found at or close to a construction site.
 The rammed earth can maintain its natural color or be pigmented.
The rammed earth can maintain its natural color or be pigmented.
 Room 2 hotel in London, UK
Room 2 hotel in London, UK
Some interesting bridges
March 22, 2024
You might wonder why I am writing so much about bridges at this time and there is a reason.
I am finishing a book about architecture for young students and am now editing the chapter on bridges. Bridges are fascinating and show structure in its purest form.
There are different types of bridges based on how each one is designed and the one for today is in the category of mechanical bridges. It is called the Rolling Bridge and is in London.
The idea for this bridge was to allow crossing for pedestrians over a narrow canal and then have the ability to roll up for small boats to pass through.

It worked but there has been little necessity for it so for now it remains rolled up and is more of a novelty.
There is a good video of the bridge in operation here, https://www.youtube.com/watch?v=x0Dj7XA77hw.
February 23, 2024
Another interesting bridge type can go into the category of art.
One example is the Infinite Bridge in Denmark.
_-_Aarhus_I_Billeder__1_.jpg?1436572534)
The bridge touches the landing dock of a previous pier located at the site where people used to arrive in steamboats from the city to relax and enjoy themselves. The pavilion that sits above the beach was a popular destination with terraces, a restaurant and a dance hall.
_-_danskebilleder.dk_(1).jpg?1436572460)
Below you can see the people waiting for the steamboat to arrive.
_-_danskebilleder.dk_(3).jpg?1436572475)
Now it is once again a place that people can enjoy.
_Gj%C3%B8de___Povlsgaard_Arkitekter_(0).jpg?1436572506)
This is a model that was created by the architects Gjøde & Povlsgaard Arkitekter.
.jpg?1436572604)
A view on a cloudy day.

February 15, 2024
Bridges that help boats move from one body of water to another are called navigable aqueducts or water bridges. The water bridges go over rivers, valleys, railways and roads.
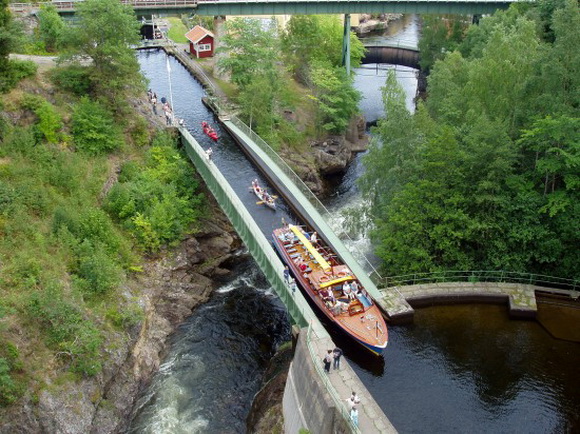


February 8, 2024
If you take an empty bowl and turn it upside down, the shape can be a dome.
A dome can be part of a room or a building and comes in different shapes.
The dome on the United States Capitol building in Washington D.C.
 A geodesic dome designed by Buckminster Fuller in Montreal, Canada
A geodesic dome designed by Buckminster Fuller in Montreal, Canada

The “Onion Domes” on Saint Basil’s Cathedral in Moscow, Russia
Below, A dome designed by Filippo Brunelleschi for the Cathedral of Saint Mary in Florence Italy
Clerestory
January 26, 2024
Many ways we design buildings today have their roots in times centuries ago.
One of those designs we use today is called clerestory (pronounced “clear story).

When the Egyptian temples were built, they used large blocks of stone making it impossible to carve out a window for light and air circulation. Instead, openings were created between the wall and the roof to allow sunlight to come into the large spaces.
Today we still use this idea when we want to add light into a space but need privacy or simply to add more light into an interior.

The house shown above has clerestory along a walkway providing privacy in the living room while bringing in light.

House by Revel Architecture and Design
Emergency Shelters
In my first studio in architecture school the assignment was to design an emergency shelter.
The idea of the ideal emergency shelter has stayed with me over the years. Many ideas have been shared by engineers, designers and architects but unfortunately none of those ideas have been made into a reality.
There is much to consider when designing an emergency shelter. It needs to be easy to transport and assemble. It should be off the ground because the ground might be wet or filled with rocks and rubble. The people need to feel safe while inside the shelter and sunlight should come into the space during the day.
I also think there needs to be a central meeting area where people can gather to talk, share information while providing a place for children to safely play.
Here are two ideas that could meet those needs. First are the Hex Houses designed by a group of architects and the send is an idea for a central meeting area.
See what you think and do yo have some ideas?
First, the Hexagon Houses.
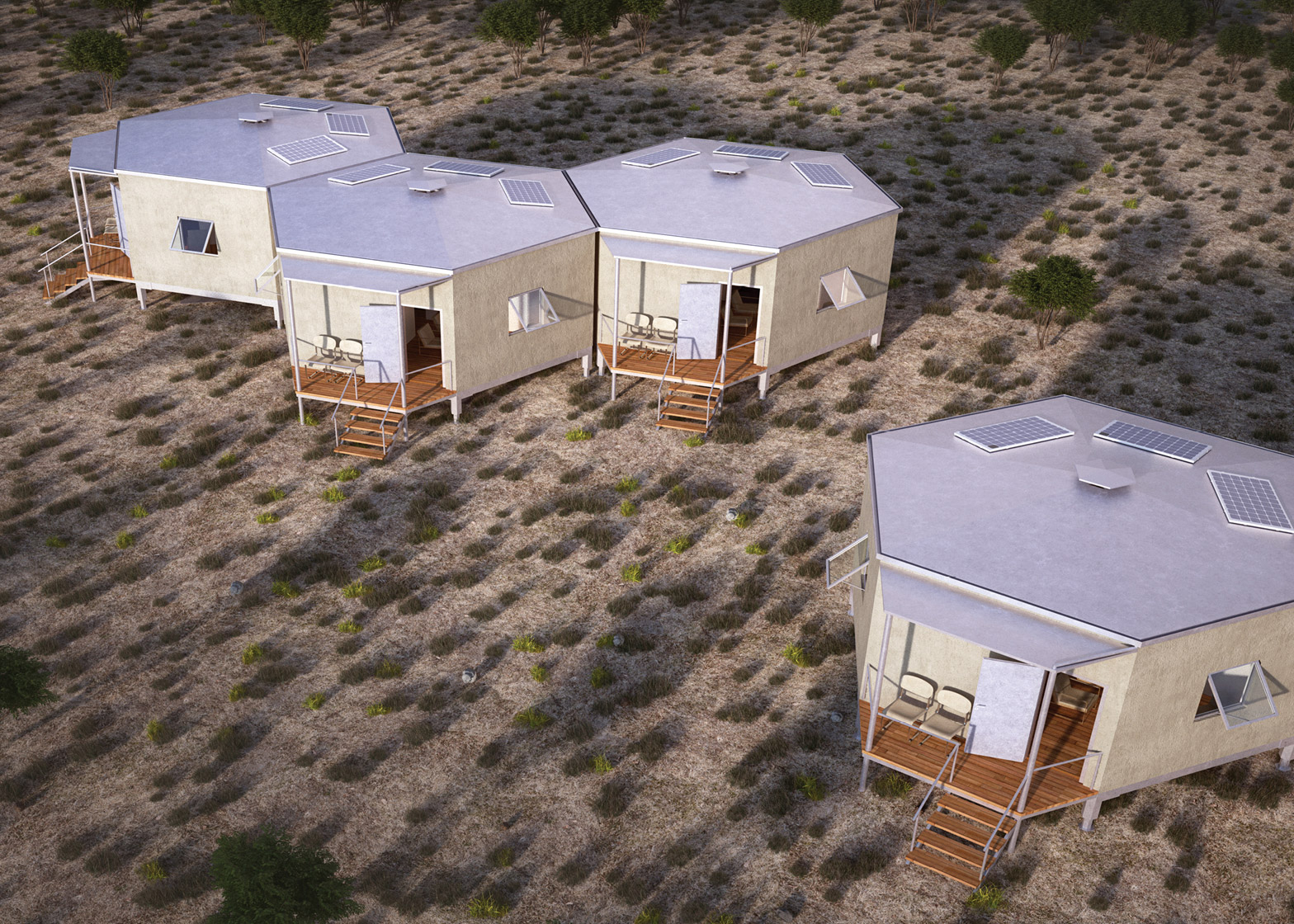
You can see there is a porch where people can sit outside without being on the ground. There are also windows for air and light to be allowed into the space and also solar panels to provide energy.
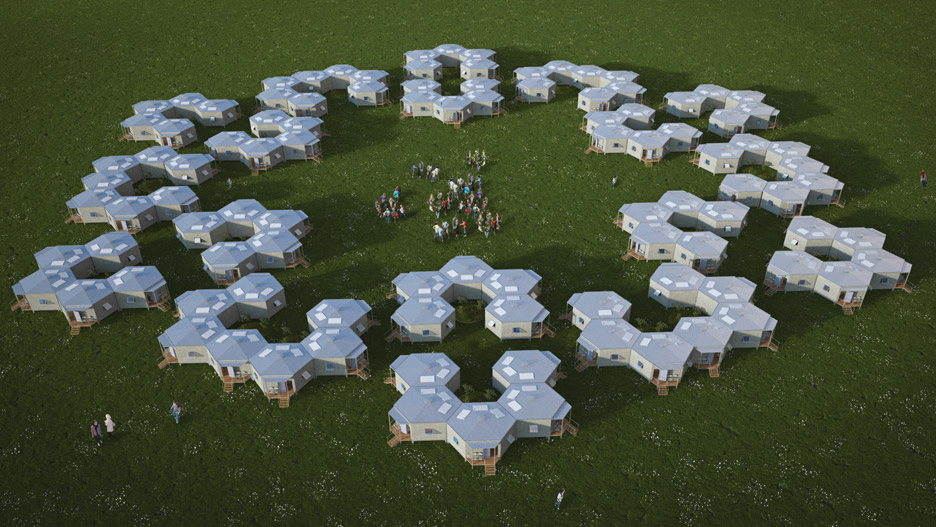
The idea is that the houses can form a community creating a gathering space in the middle.
You can see more about the Hexagon Houses here.
In the middle could be this idea:

Each area can have its own activity and in the middle can be a meeting place for all.
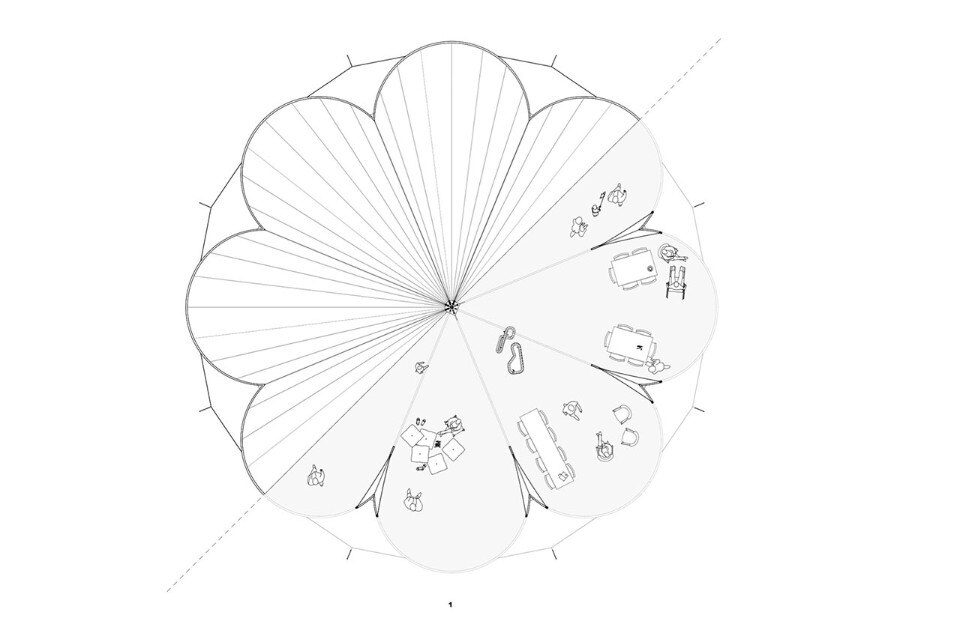
It is a very thoughtful design and considers cooling and warming the spaces naturally during the day and into the evening.
You can see more information about the Maidan Tent here.
Design and Architecture Schools
There is a great website that features weekly schools of design and architecture programs around the world.
You can find it here.
Below is an example of a student project in the Cinematic and Videogame Architecture program taught at the The Bartlett School of Architecture in London.
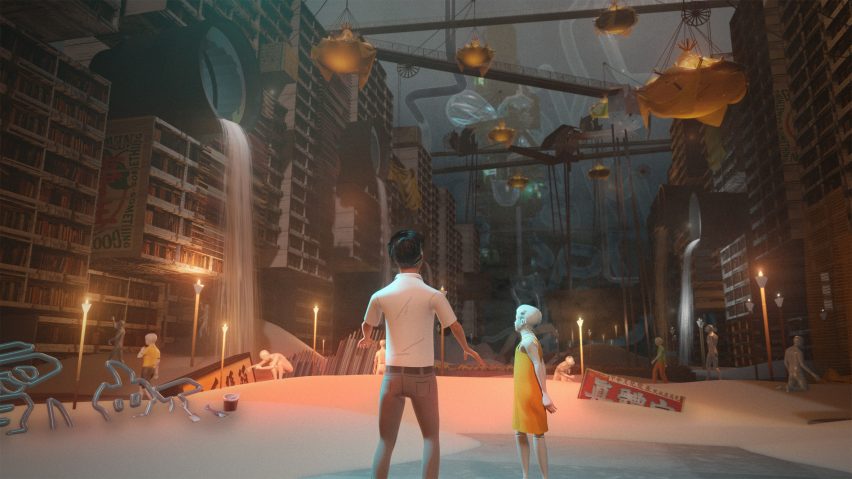
Programming
The “Program”
You hear that term a lot in an architect’s office. “What’s the program?” or “Do you have the program yet?”.
And no, it’s not a software program or the description of a concert, it’s what we use at the beginning of a project to understand in terms of square footage, how a space or building will lay out. It is the basis of your challenge in terms of usable space and circulation between spaces.
Of course, with this comes the consideration of views and orientation to the sun and prevailing winds but that will be in the back of your mind as you first work out what the needs will be in terms of space and proximity of one area or function to another.
Programming begins with a meeting with the client and possibly meetings with groups who will be using the space to understand their activities and needs. Will you need a copier? If so, do you need a copy room or just a stand alone copier on a counter? What teams work closely together? You also need to understand the hierarchy, the culture of the company, if it is a business, and the values of those in charge.
These factors and more are included in what will be the final program.
After asking a lot of questions and understanding how a family, restaurant or hotel functions, along with their needs and goals. Then you set about calculating square footage for each workstation, the size requirements of a kitchen based on its essential function and/or the requirements of a private office space.
As a designer, you get to know how much space is required for any use but there are also reference books available that can guide you with everything from stadium seating to the size of a dining room buffet. These reference books, by the way, are just fun to look through from time to time.
Once all your square footage is calculate, you put together your list in a spreadsheet.
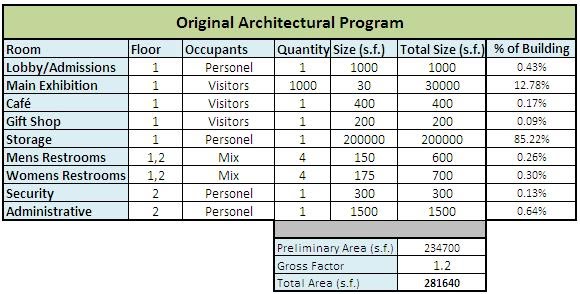
From there you begin to look at proximities, what function needs to be next to another space. For instance, is the head of the company’s office preferred right off of reception or will it be a corner office at the end of a corridor? Does everyone have access to business supplies or is it the responsibility of a few people who need to enter the room frequently?

When you have a clear understanding of adjacency needs, you can then do your bubble diagram. This should be done by hand because it’s faster than having to deal with the intermediary of a computer. Just begin to form your bubbles, some bubble sizes will be smaller than others based on square footage requirements, ad think about what needs to be next to something else.
At this time, you are also aware of views and begin to consider issues like how the building or house is oriented to the sun, shade and prevailing winds.
Once the bubble diagrams are completed and approved by the client, these meetings with the client, by the way, can be done informally and revised diagrams may be drawn during the meeting, you are on to the initial steps of space planning.
Whether it is a building, an office space or house, these steps are always done and in this order.

It is highly recommended to color code different areas of a building or a house once the bubble diagram is done. This helps you and everyone else understand adjacencies and square footage requirements…and they look cool.


BIG Architects programming for the Phoenix Observatory
From there, you will begin drawing your space plans to ensure the furniture fits, circulation works and there is a flow between spaces and functions.
During this entire process you also begin to get an idea of what the space, house or building should look like, the overall design, the character of the building or space.
That leads you into conceptual design which can only happen once you understand the requirements and goals of the client.
-Dora Taylor
Winter Celebrations Around the World: A Holiday Village

For a celebration of winter and the holiday season, I am offering a class as an introduction to how people around the world celebrate during the winter season, how the seasonal celebrations are similar and what makes them unique.
After an introduction to the ways people celebrate the season, each student will have the opportunity to draw and create a model for the Holiday Village.
Each student will take a photo of their model and I will make a collage of the village street to share with the families.
Class Time
This group class will meet for one hour Monday through Thursday beginning on December 27th.
My students are from around the world so we will have an interesting exchange of traditions and ideas.
The class time is based on your location. For example:
9:00 AM Pacific Standard Time
12:00 PM Eastern Standard Time
5:00 PM Western European Time
If you have a question about the time of the class in your time zone, please contact me at Dora.Taylor@icloud.com.
Class Fee
The fee for the class is $155 USD or the equivalent in all other currencies. I use TransferWise and the transfer will be free of additional charges.
Materials needed are:
*A pencil, an eraser and paper for drawing.
*Poster board or cardboard from cereal or similar boxes or any paper that is the thickness of index cards, scissors and tape for making a model.
*Extras can be markers, color pencils, scraps and pieces around the house to use as decoration. For example: used gift wrap paper, clear plastic, toothpicks, modeling clay, straws or PlayDough, paper towel or toilet paper tubes that are ready to be recycled and anything else that may be useful.
*Glue can be used but patience is required for allowing it to dry.
If you have any questions or are interested in signing up for the class, please contact me at Dora.Taylor@icould.com
Santa Barbara architect Barry Berkus explains his design strategy for re-building New Orleans after Hurricane Katrina.
Architecture Term
Amphitheater
An amphitheater is a building type first designed and used in Greek and Roman architecture.
Amphitheaters are designed with a circular floor plan where the base acts as a stage area and seating is provided around the stage moving upwards. Amphitheaters were used for sporting tournaments and other activities. Now we use them for plays and music events.
Below is the Odeon of Herodes Atticus amphitheater in Greece.

And this is the Hollywood Bowl in Los Angeles, California:

Building the World’s Tallest Structure: The Dubai Creek Tower

The proposed Dubai Creek Tower
Dubai Creek Tower will be mainly used for observation decks or sky gardens. And there will be 20 floors occupied by hotels and restaurants as well, and even residences. The antenna on the peak will be used for broadcasting.

The Dubai Creek Tower was designed by architect Santiago Calatrava.
Dubai Creek Tower will have ten observation decks inside the oval-shape structure which is near the top of the tower, these observation decks offer 360-degree views of the cityscape of Dubai from a perspective of an unprecedented height.
The observation decks will be decorated like gardens inspired by the ancient Hanging Gardens of Babylon.



